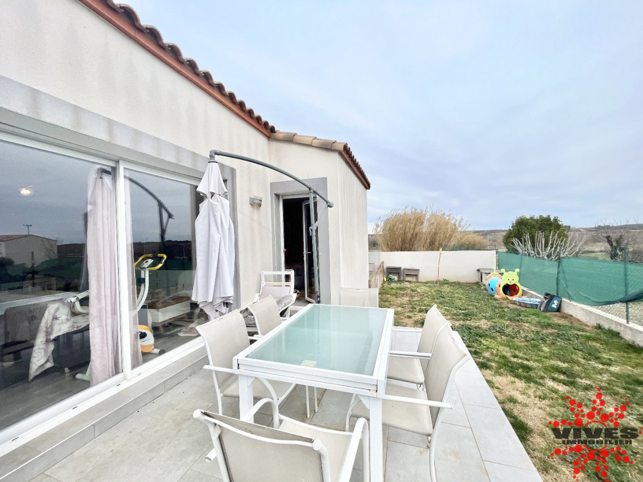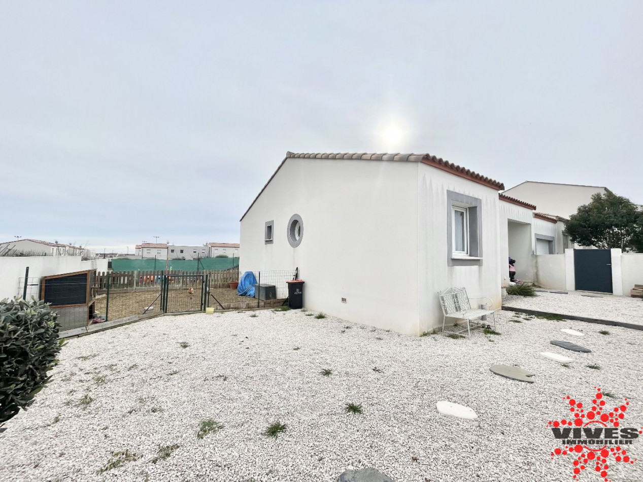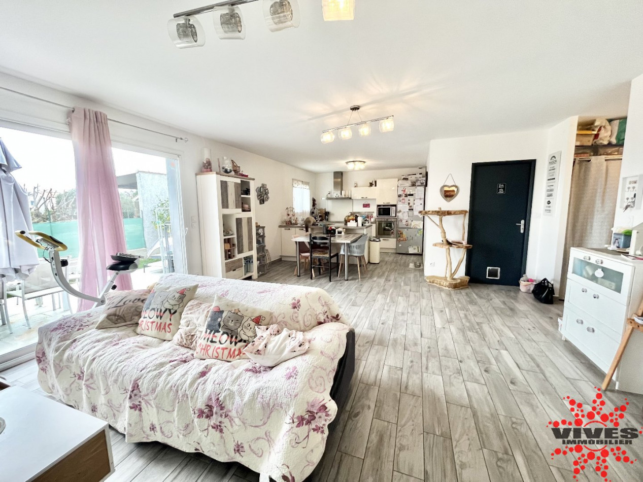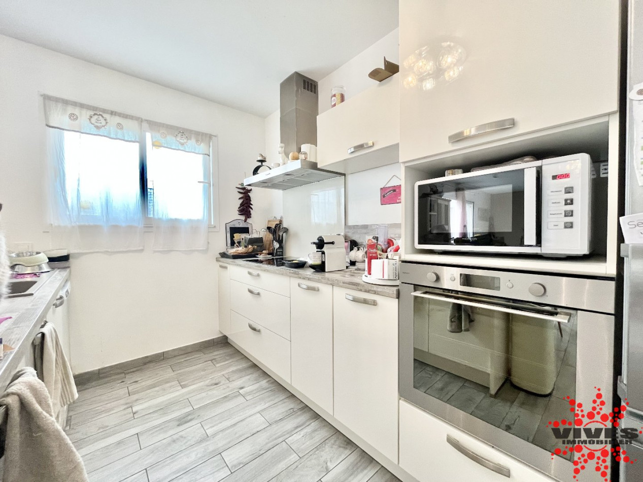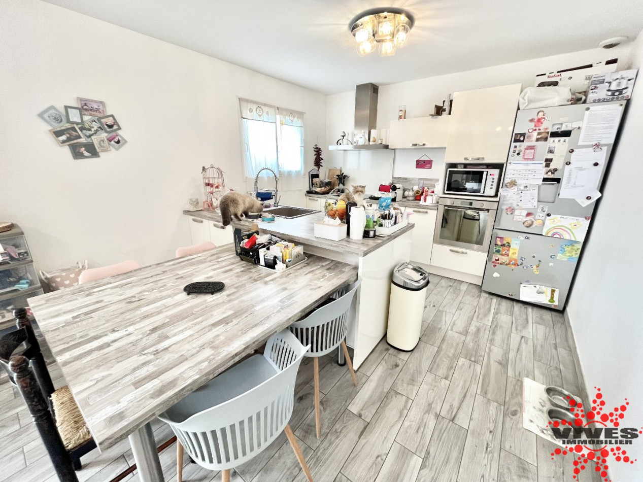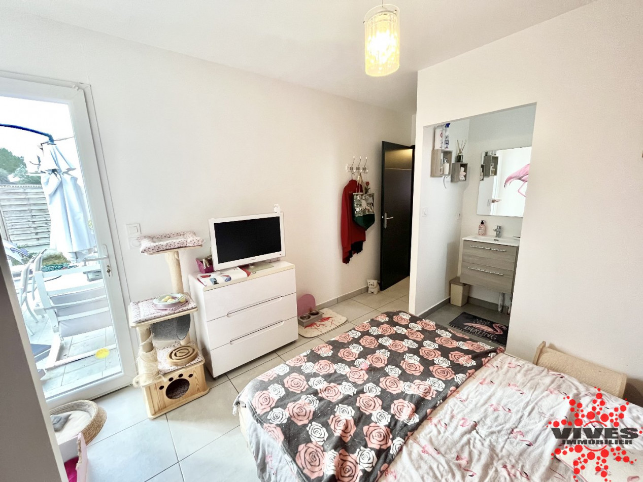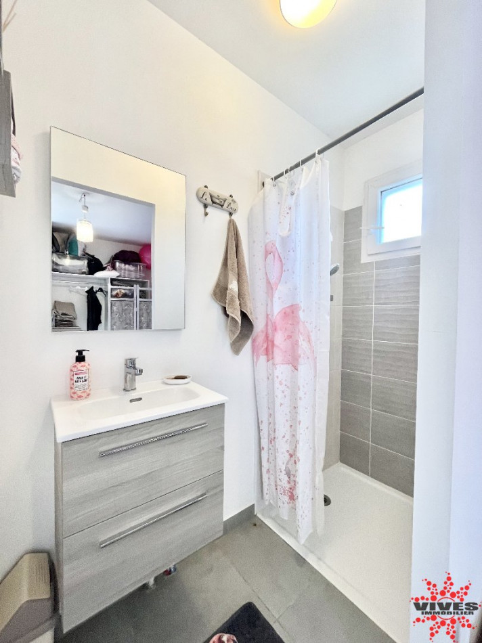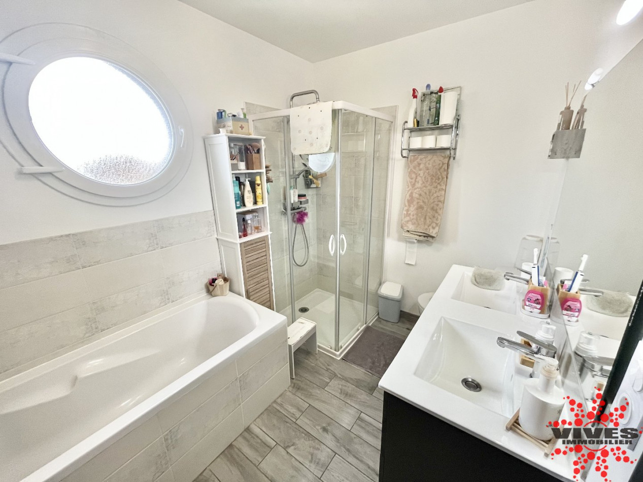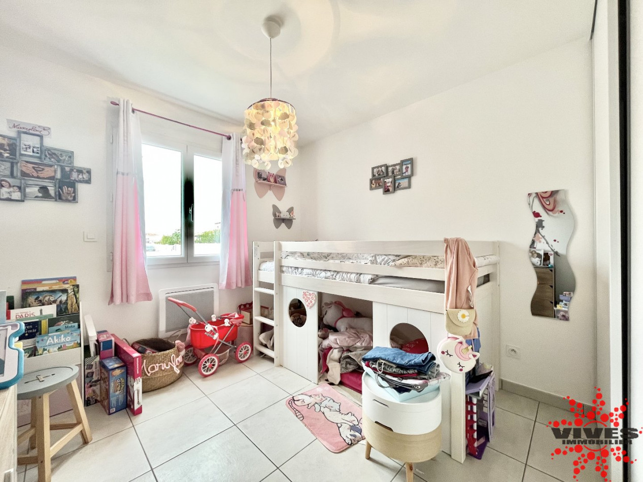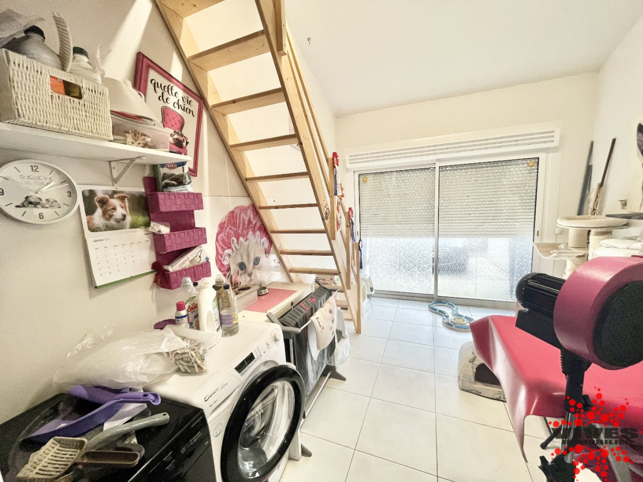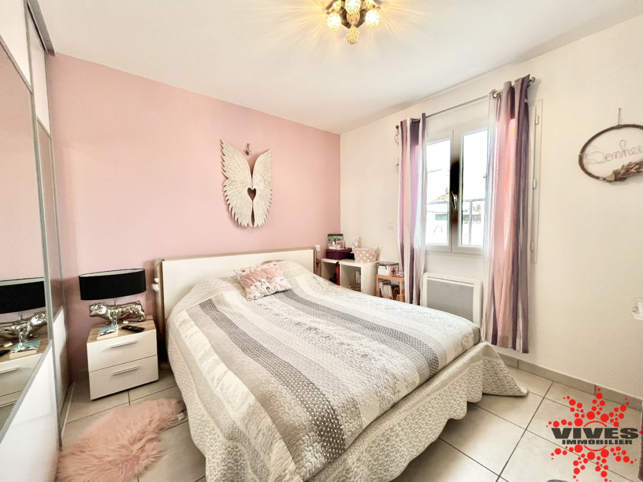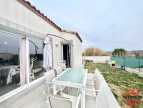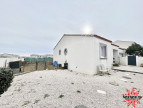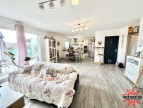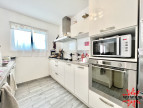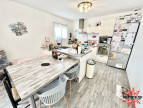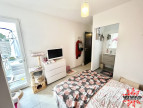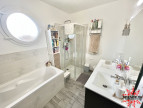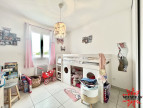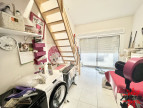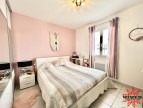| Level | Room | Area |
- 104 m²
- 5 room(s)
- N/A bedroom(s)
- 400 m²
In the town of Servian, discover a dynamic village of around 6,000 inhabitants which shares its heritage, its festivities, its flourishing vegetation and its vines located in one of the largest vineyards in France.
We offer you a subdivision villa from 2019 (under ten-year guarantee), on one level consisting of 5 rooms on pleasant land of 400 m².
You will be seduced by the environment with a location close to GREEN, by the BRIGHTNESS in the house, by its cocooning TERRACE with open views and finally by its functional LAYOUT!
A porch welcomes you for your comfort and that of your guests, and opens onto an entrance with cupboard.
The living room is very bright with a bay opening onto the terrace and the garden and has a beautiful volume of more than 40 m².
The semi-open kitchen area with a large central island is fitted and equipped.
The sleeping area is well separated with a corridor which serves 3 bedrooms (including a master suite with bathroom) as well as a bathroom.
Finally, enjoy an additional room with mezzanine and bay window (heated, insulated + water point and laundry room) whose destination is up to you (4th bedroom or office or liberal activity... It's up to you to imagine according to your needs)
Outside there is space with 3 sides, garden, vegetable patch, greenery and terrace!
Services and equipment:
_ Reversible air conditioning in the living room
_ Electric roller shutters
_ Crawlspace
_ Thermodynamic water heater
_ Under ten-year warranty
* Agency fee : Agency fee included in the price and paid by seller.
Energy Performance Diagnostics


Estimated annual energy expenditure for standard use: between 389,00€ and 527,00€ per year.
Average energy prices indexed to 01/01/2021 (subscription included)
Near this property ...
Discover our similar properties ...
to a friend
Please try again

