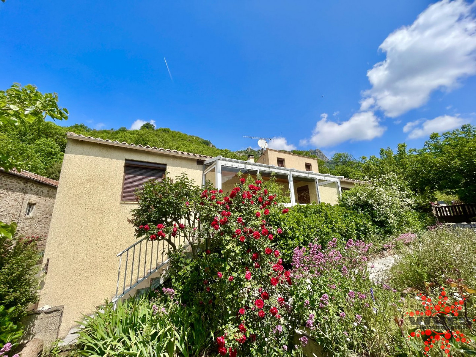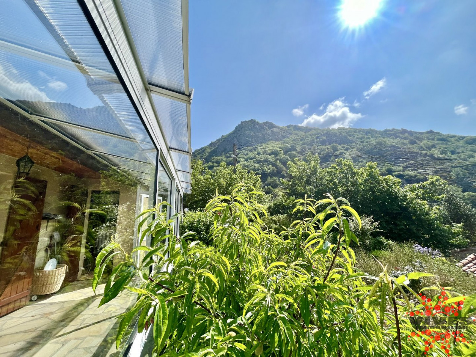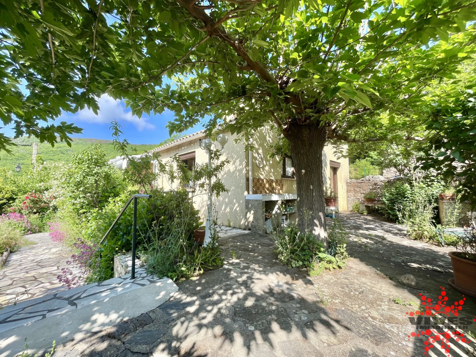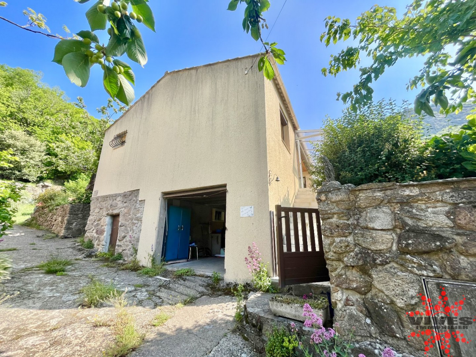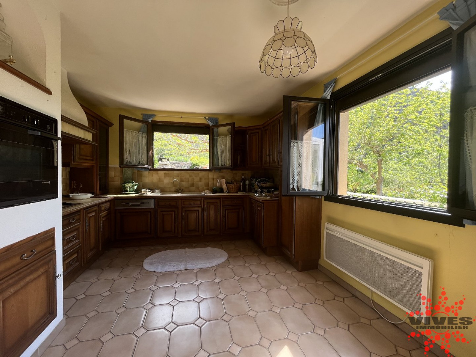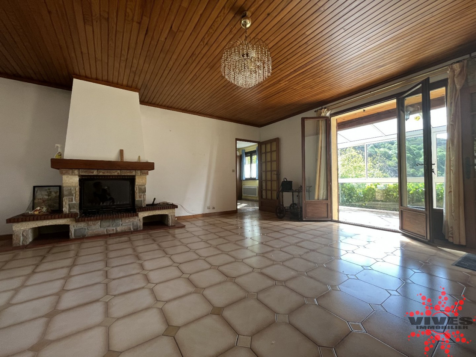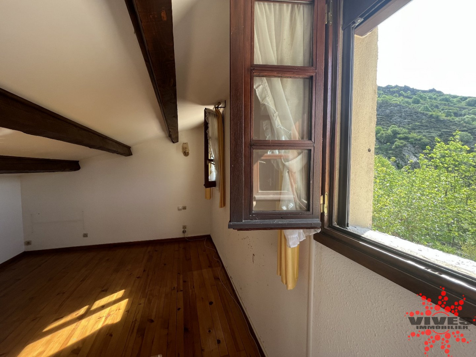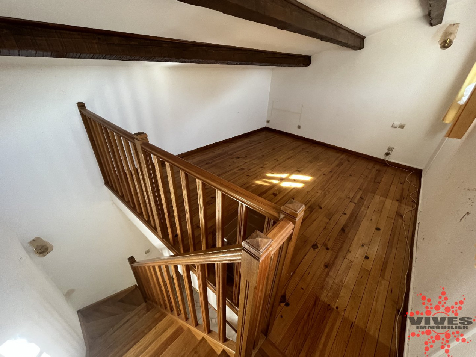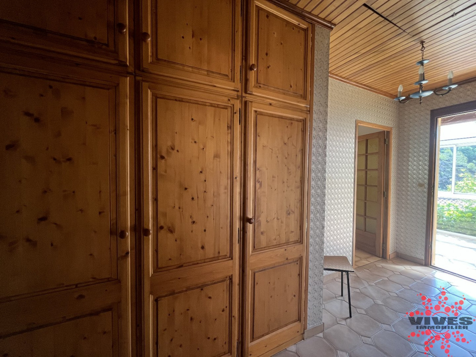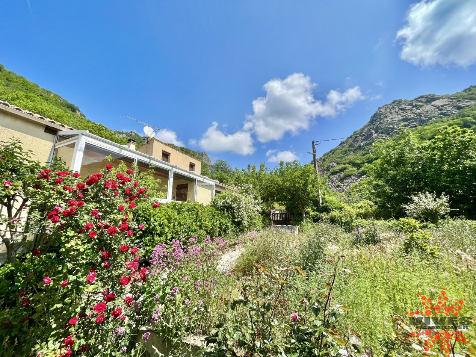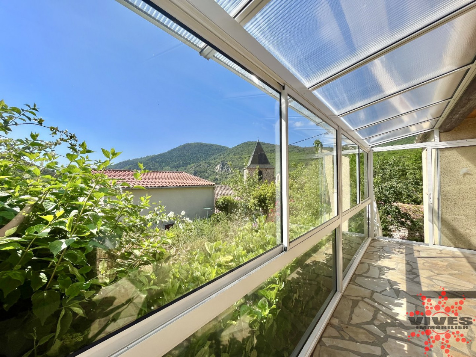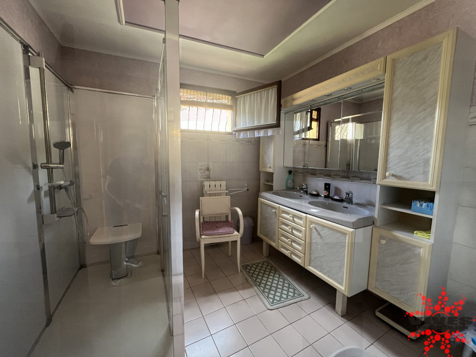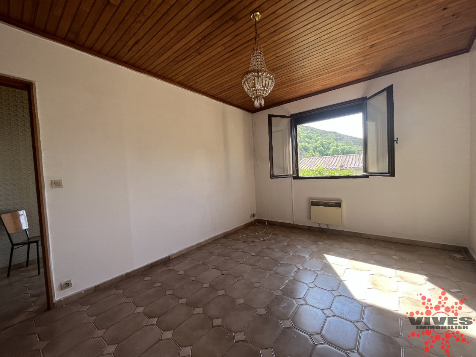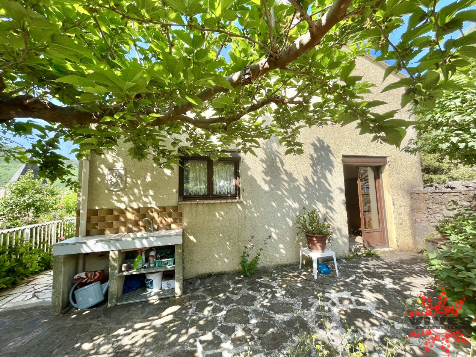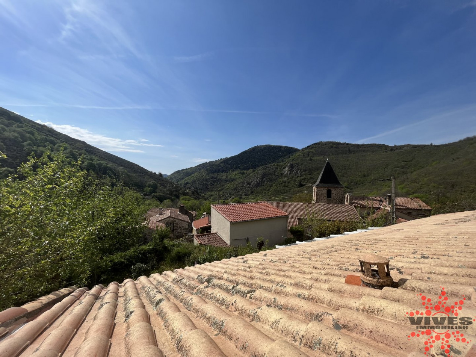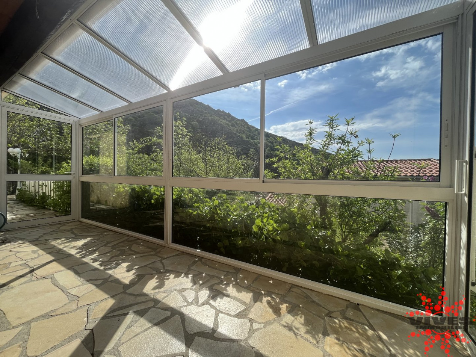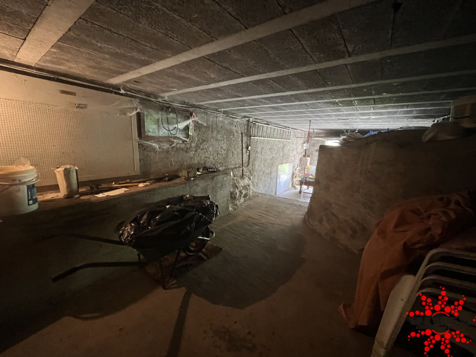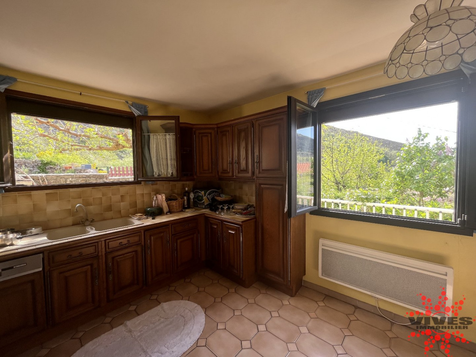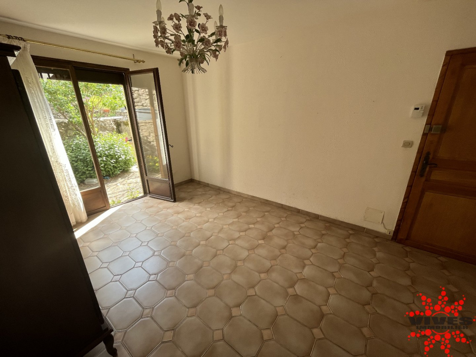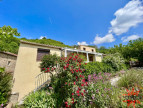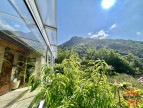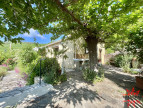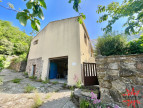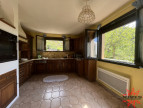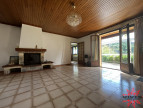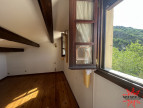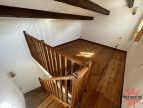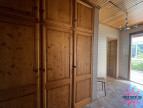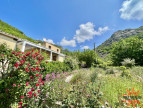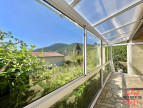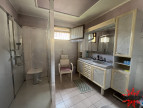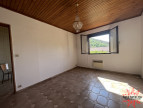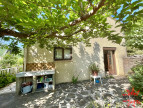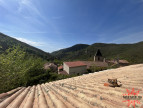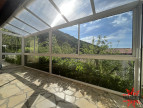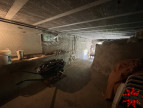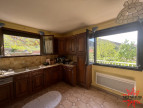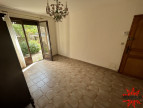| Level | Room | Area |
- 116 m²
- 5 room(s)
- 3 bedroom(s)
- 432 m²
*** PRICE DROP ***
The property complex includes:
• A single-storey house with a living area of ??approximately 116 m² from the 1984s, in R+1 on a plot of 432 m, garden, terrace, garage and basement,
• 3 chestnut groves (total 7,940 m²)
I am pleased to offer you exclusively a charming house and plots of land on the heights of the charming hamlet of MAUROUL, (commune of St Julien, 34)
Located 7 minutes by car from Olargues, 20 minutes from Bédarieux, 15 minutes from St Pons de Thomières and 50 minutes from Béziers
The house is in a magical environment!
Nestled at the foot of the CAROUX massif in lush greenery,
Nestled in the mountains, the picturesque Hameau de Mauroul is one of the eight villages that make up the commune of Saint-Julien.
Nature and human construction coexist in harmony and contribute to its charm, as do the decorated slate plaques that poetically indicate the names of the streets.
Let yourself be enchanted by its AUTHENTICITY and its SUPERB PANORAMAS.
Stroll through the alleys, admire the superb buildings from centuries past, smell the scent of the flowers that adorn the paths and recharge your batteries on the Cascades trail.
Discover the blue-marked walk which owes its name to the four waterfalls that can be discovered along the stream, with, in addition, a source of ferruginous water and a botanical path: follow the signs describing the local flora and observe the most magnificent specimens of chestnut, ash and hawthorn trees that Mother Nature offers us.
The calm of the place, the luxuriant nature, so typical of the region, rejuvenates and soothes the senses.
THE HOUSE on the heights of the village benefits from a privileged location with an unobstructed and dominant view of the mountains! GORGEOUS !
Next to the famous restaurant “l’auberge de Mauroul”,
On the ground floor, enjoy the comfort of a garage with electric opening, a laundry area with sink, an accessible and practical basement, a storage room for wood from the chestnut groves to supply the fireplace,
On the 1st floor, a sunny veranda welcomes you as soon as you arrive with an exceptional view of the Macif and the garden, it is a room that promises moments of relaxation and warm meals in summer and winter!
A large hallway with cupboard serves the bright living room with a fireplace,
The kitchen is independent, spacious and functional with several windows overlooking nature! 2 large bedrooms are available on this same floor as well as a separate WC with window, a bathroom with a shower cubicle and a double washbasin unit,
Finally, it's love at first sight... a room of about 9 m² with sloping ceilings with VIEW can be used as a 3rd bedroom or an office
The exteriors are just as attractive, a magical atmosphere emerges, the flower garden, the terrace under the Macif with the barbecue in the shade of a beautiful tree…. And the sound of the waterfall...
Equipment and services:
_ Heating: Wood fireplace + electric with central and individual regulator
_ Joineries: are in very good condition Wood or aluminum (PVC veranda) and DOUBLE GLAZING.
_ The shutters are wooden shutters only in the living room and all the rest in ELECTRIC ROLLERS
_ Property tax: exempt (elderly)
_ No history on the roof but sound
_ orientation: EAST SOUTH
_ Hard floors
_ Internet network: FIBER
_ Mains drainage
_ Cumulus 200 L
_ The house requires refreshments to bring the decoration up to date but not structural. The house is very HEALTHY and well maintained
_ A parking space available in front of the garage
_ Land and chestnut groves included in the sale
• Chataigneraie 1: for a total capacity of 3,590 m²
• Chataigneraie 2: for a total capacity of 4,350 m²
* Agency fee : Agency fee included in the price and paid by seller.
Energy Performance Diagnostics


Estimated annual energy expenditure for standard use: between 1 230,00€ and 1 700,00€ per year.
Average energy prices indexed to 01/01/2021 (subscription included)
Near this property ...
Discover our similar properties ...
to a friend
Please try again

