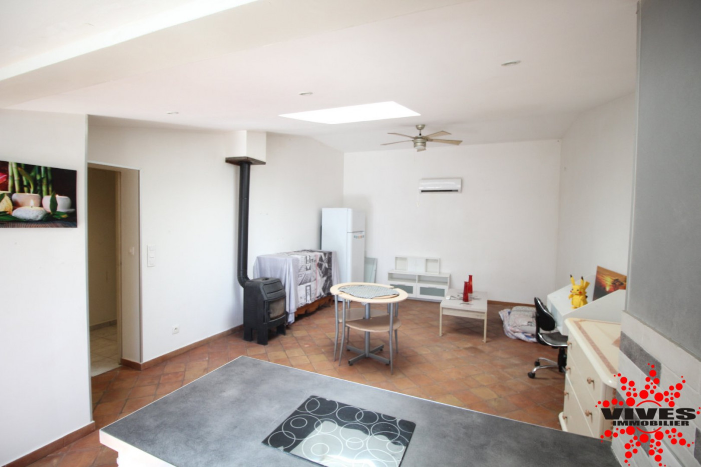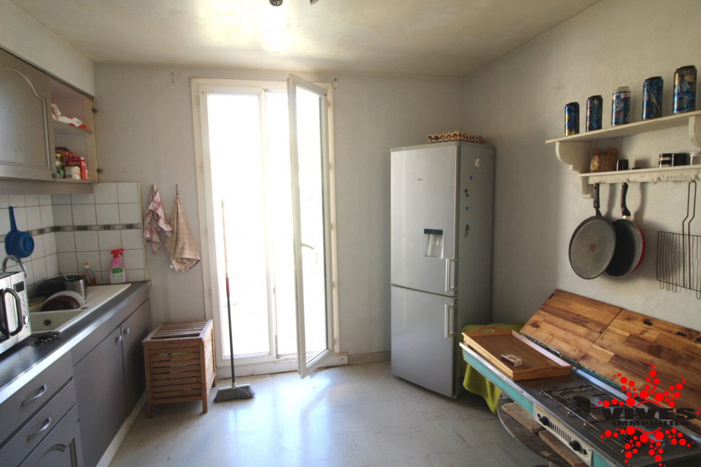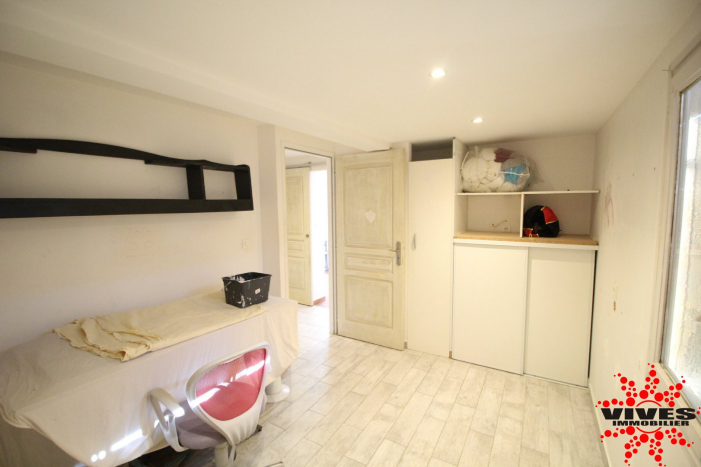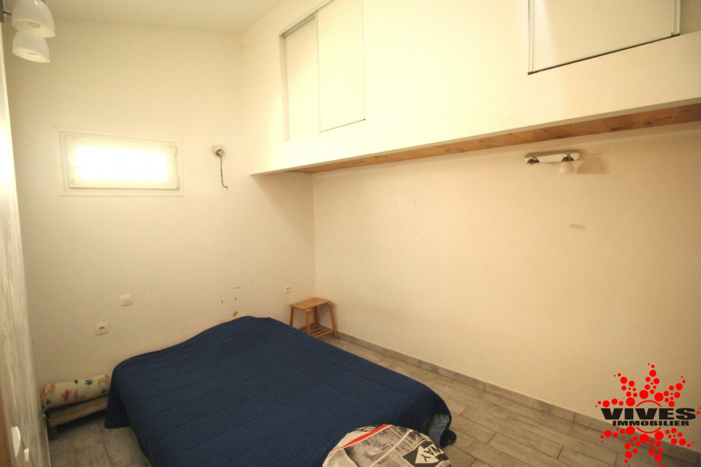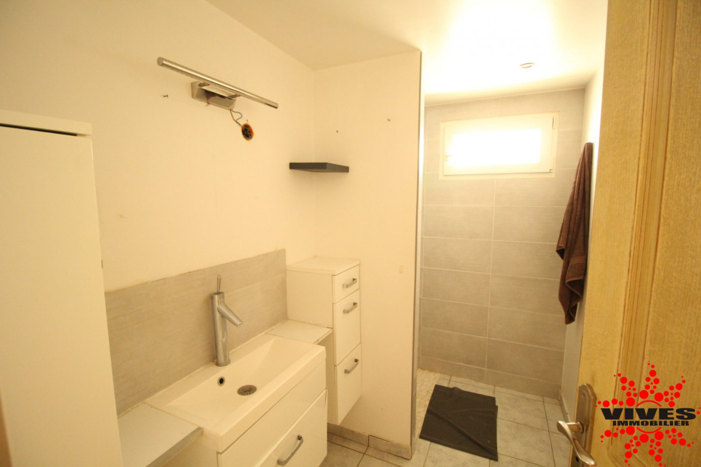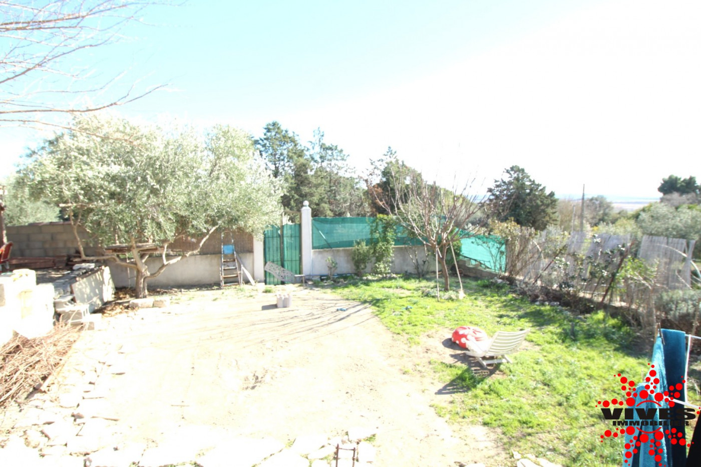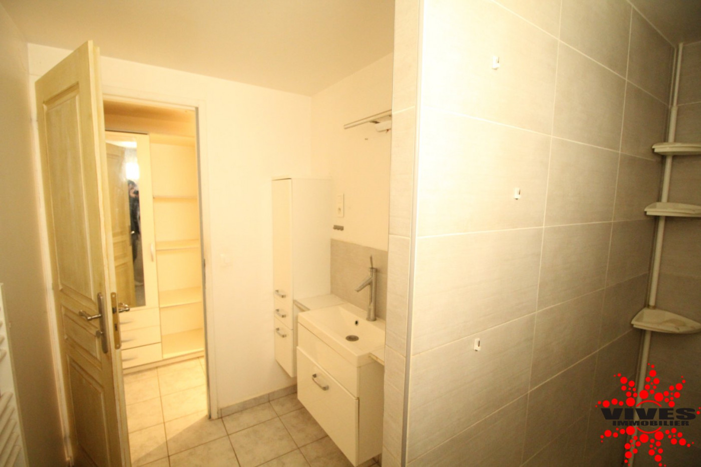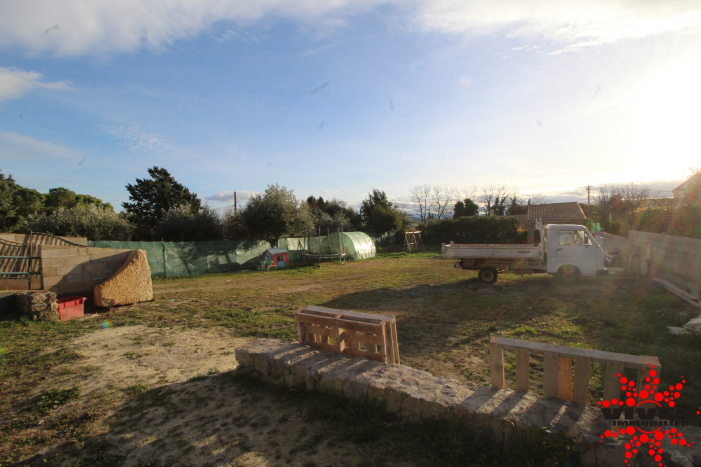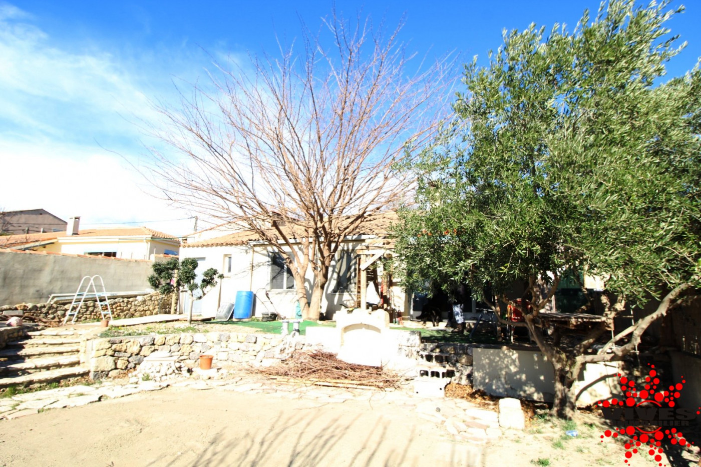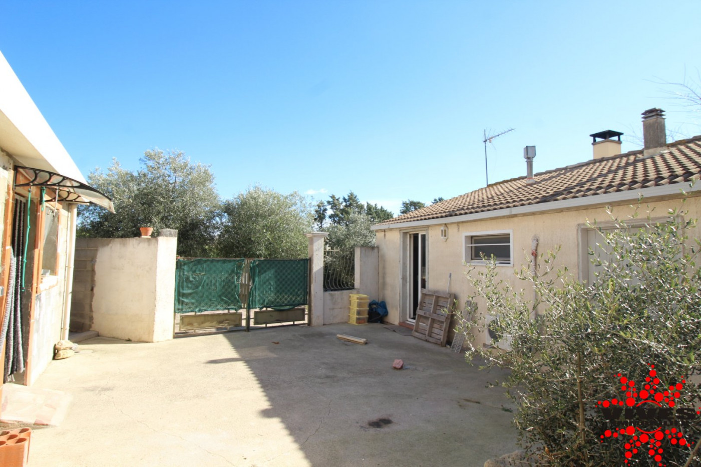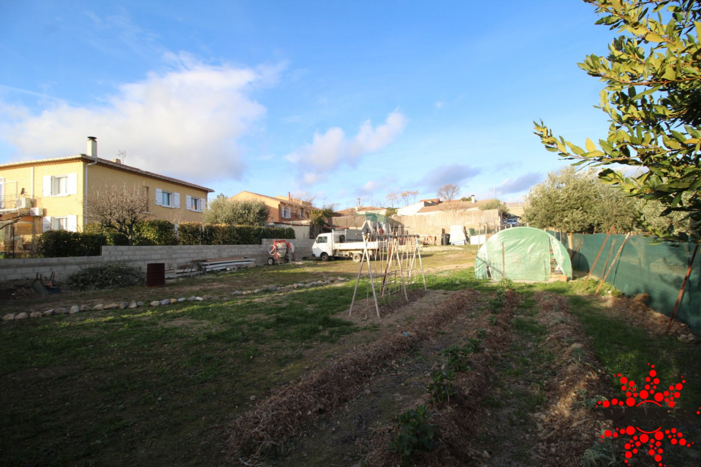| Level | Room | Area |
- 130 m²
- 6 room(s)
- 4 bedroom(s)
- 1530 m²
In Capestang, a village with all amenities crossed by the Canal du Midi, close to Beziers and Narbonne, Vives Immobilier presents this real estate complex made up of 2 houses on a large plot of land of more than 1530m² that can be divided.
Ideal for an investment project or a family project, the property is composed as follows:
- A first single-storey, non-detached T3 house of 61m² renovated in 2018, composed of a large living room with open kitchen. 2 bedrooms, separate toilet and shower room. Independent laundry room.
- A second non-detached single storey T3 house of 69m² with garden, composed of an independent kitchen, a living room opening onto the garden, two bedrooms, separate toilet and bathroom.
- An adjoining plot of land of approximately 750m² which can be built, currently serving as a garden for the house. The two houses are separated by a common courtyard but can be independent.
* Agency fee : Agency fee included in the price and paid by seller.
Energy Performance Diagnostics


Estimated annual energy expenditure for standard use: between 580,00€ and 840,00€ per year.
Average energy prices indexed to 01/01/2021 (subscription included)
Near this property ...
Discover our similar properties ...
to a friend
Please try again

